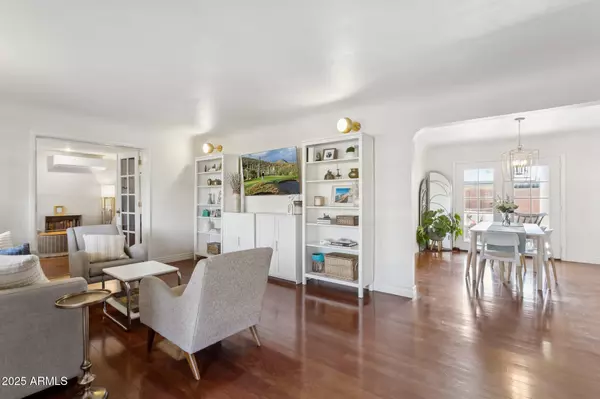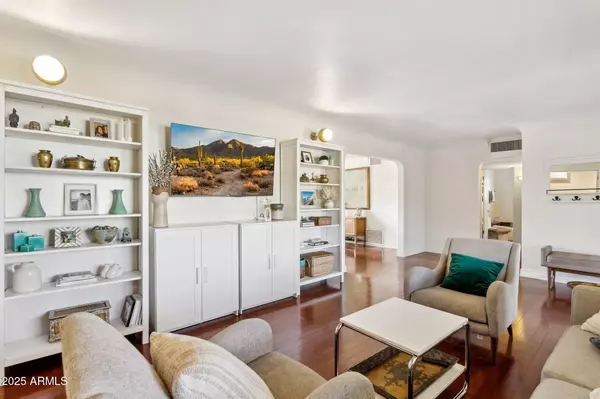1435 E ROSE Lane Phoenix, AZ 85014
3 Beds
2 Baths
1,916 SqFt
UPDATED:
02/03/2025 01:59 PM
Key Details
Property Type Single Family Home
Sub Type Single Family - Detached
Listing Status Active Under Contract
Purchase Type For Sale
Square Footage 1,916 sqft
Price per Sqft $352
Subdivision Janet Manor
MLS Listing ID 6812129
Style Ranch
Bedrooms 3
HOA Y/N No
Originating Board Arizona Regional Multiple Listing Service (ARMLS)
Year Built 1956
Annual Tax Amount $4,704
Tax Year 2024
Lot Size 8,978 Sqft
Acres 0.21
Property Description
Historic charm meets modern convenience! This thoughtfully updated property offers a spacious and flexible floor plan. Primary features a spa-like remodeled bath with Quartz countertops, soaking tub, modern vanity an oversized walk in shower. It also has two spacious walk-in closets. Plus an attached bonus room offers endless possibilities as a home office, gym, or nursery.This property features generous bedrooms and flexible living space.A versatile flex room off the living room serves as a third bedroom and playroom but is spacious enough to divide into two separate bedrooms if needed.Gourmet Kitchen with new appliances, hardwood cabinets and beveled granite countertops
Timeless details include, hard wood floors throughout, French doors and bay window and classic archways that add character and warmth.The expansive front yard is perfect for gatherings or quiet evenings on the lawn along with a backyard retreat with a mature vegetable garden. Unbeatable Location in a highly walkable neighborhood and minutes from the 51 freeway and situated in a fantastic school district.
Location
State AZ
County Maricopa
Community Janet Manor
Direction North on 16th St, West on Rose Ln
Rooms
Other Rooms Family Room
Den/Bedroom Plus 3
Separate Den/Office N
Interior
Interior Features No Interior Steps, Bidet, Separate Shwr & Tub, High Speed Internet, Granite Counters
Heating Natural Gas
Cooling Ceiling Fan(s), Mini Split, Refrigeration
Flooring Wood
Fireplaces Number No Fireplace
Fireplaces Type None
Fireplace No
SPA None
Exterior
Exterior Feature Covered Patio(s), Storage
Parking Features Separate Strge Area
Carport Spaces 1
Fence Block
Pool None
Amenities Available None
Roof Type Composition
Private Pool No
Building
Lot Description Sprinklers In Rear, Sprinklers In Front, Corner Lot, Grass Front, Grass Back
Story 1
Builder Name Unknown
Sewer Public Sewer
Water City Water
Architectural Style Ranch
Structure Type Covered Patio(s),Storage
New Construction No
Schools
Elementary Schools Madison Rose Lane School
Middle Schools Madison Park School
High Schools Central High School
School District Phoenix Union High School District
Others
HOA Fee Include No Fees
Senior Community No
Tax ID 161-10-069
Ownership Fee Simple
Acceptable Financing Conventional, FHA, VA Loan
Horse Property N
Listing Terms Conventional, FHA, VA Loan
Virtual Tour https://my.matterport.com/show/?m=PWGmTUSJCVp&brand=0&mls=1&

Copyright 2025 Arizona Regional Multiple Listing Service, Inc. All rights reserved.





