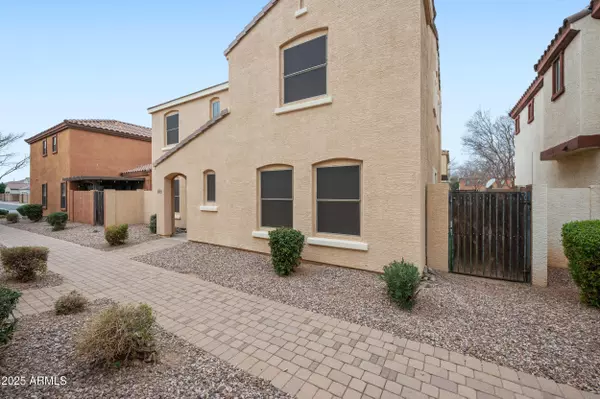2646 E MEGAN Street Gilbert, AZ 85295
4 Beds
3 Baths
1,884 SqFt
UPDATED:
02/16/2025 07:55 AM
Key Details
Property Type Single Family Home
Sub Type Single Family - Detached
Listing Status Active
Purchase Type For Sale
Square Footage 1,884 sqft
Price per Sqft $257
Subdivision Lyons Gate Phase 1 And 2
MLS Listing ID 6813244
Style Santa Barbara/Tuscan
Bedrooms 4
HOA Fees $130/mo
HOA Y/N Yes
Originating Board Arizona Regional Multiple Listing Service (ARMLS)
Year Built 2006
Annual Tax Amount $1,474
Tax Year 2024
Lot Size 2,989 Sqft
Acres 0.07
Property Sub-Type Single Family - Detached
Property Description
This exceptional property features 3 spacious bedrooms, a versatile den/office, and 3 bathrooms, along with a generous 2-car garage. The upgraded kitchen showcases beautiful cherry cabinets, elegant granite countertops, and high-quality stainless steel appliances, perfect for culinary enthusiasts. The open floor plan enhances the overall living space, providing a seamless flow throughout the home, while the master suite includes a luxurious walk-in closet. Community amenities abound, including inviting pools, a relaxing spa, and a basketball court.
Location
State AZ
County Maricopa
Community Lyons Gate Phase 1 And 2
Rooms
Master Bedroom Upstairs
Den/Bedroom Plus 5
Separate Den/Office Y
Interior
Interior Features Upstairs, Eat-in Kitchen, Full Bth Master Bdrm
Heating Natural Gas
Cooling Refrigeration
Fireplaces Number No Fireplace
Fireplaces Type None
Fireplace No
SPA None
Laundry WshrDry HookUp Only
Exterior
Garage Spaces 2.0
Garage Description 2.0
Fence Block, Chain Link
Pool None
Community Features Community Pool, Playground, Biking/Walking Path
Amenities Available Management
Roof Type Tile
Private Pool No
Building
Lot Description Gravel/Stone Front, Gravel/Stone Back
Story 2
Builder Name William Lyon
Sewer Public Sewer
Water City Water
Architectural Style Santa Barbara/Tuscan
New Construction No
Schools
Elementary Schools Higley Traditional Academy
Middle Schools Cooley Middle School
High Schools Williams Field High School
School District Higley Unified School District
Others
HOA Name Lyons Gate
HOA Fee Include Maintenance Grounds
Senior Community No
Tax ID 313-13-263
Ownership Fee Simple
Acceptable Financing Conventional
Horse Property N
Listing Terms Conventional

Copyright 2025 Arizona Regional Multiple Listing Service, Inc. All rights reserved.





