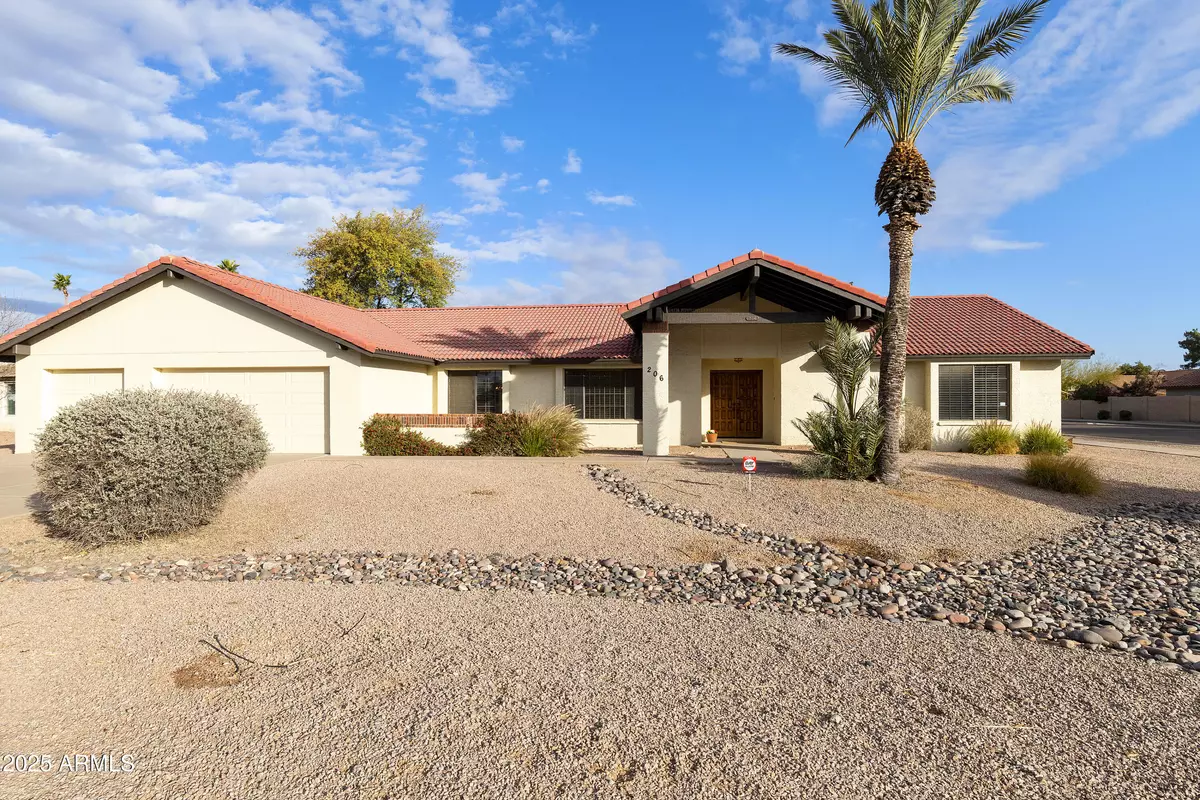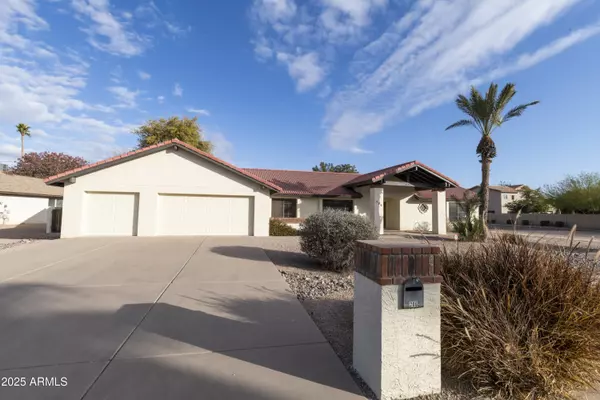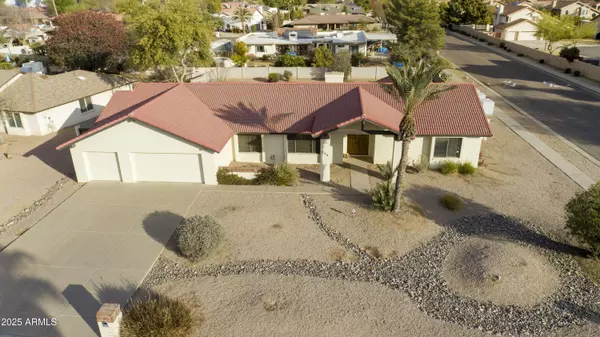206 W CAROLINE Lane Tempe, AZ 85284
4 Beds
3 Baths
2,833 SqFt
UPDATED:
02/04/2025 05:27 PM
Key Details
Property Type Single Family Home
Sub Type Single Family - Detached
Listing Status Active Under Contract
Purchase Type For Sale
Square Footage 2,833 sqft
Price per Sqft $282
Subdivision Duskfire Unit 2
MLS Listing ID 6812232
Style Ranch
Bedrooms 4
HOA Y/N No
Originating Board Arizona Regional Multiple Listing Service (ARMLS)
Year Built 1987
Annual Tax Amount $4,981
Tax Year 2024
Lot Size 0.422 Acres
Acres 0.42
Property Description
Location
State AZ
County Maricopa
Community Duskfire Unit 2
Direction Take Dateland Drive south off of Warner to Caroline Lane. The home is on the Northwest corner of Dateland and Caroline.
Rooms
Master Bedroom Not split
Den/Bedroom Plus 4
Separate Den/Office N
Interior
Interior Features Eat-in Kitchen, Breakfast Bar, Vaulted Ceiling(s), Double Vanity, Full Bth Master Bdrm, Separate Shwr & Tub, Granite Counters
Heating Electric
Cooling Refrigeration
Flooring Carpet, Tile
Fireplaces Number 1 Fireplace
Fireplaces Type 1 Fireplace
Fireplace Yes
SPA None
Exterior
Exterior Feature Covered Patio(s), Patio
Parking Features Dir Entry frm Garage, RV Gate, RV Access/Parking
Garage Spaces 3.0
Garage Description 3.0
Fence Block
Pool None
Amenities Available Not Managed
Roof Type Tile,Rolled/Hot Mop
Private Pool No
Building
Lot Description Sprinklers In Rear, Sprinklers In Front, Corner Lot, Desert Front, Gravel/Stone Back, Grass Back, Auto Timer H2O Front, Auto Timer H2O Back
Story 1
Builder Name Unknown
Sewer Public Sewer
Water City Water
Architectural Style Ranch
Structure Type Covered Patio(s),Patio
New Construction No
Schools
Elementary Schools Kyrene De La Mariposa School
Middle Schools Kyrene Altadena Middle School
High Schools Corona Del Sol High School
School District Tempe Union High School District
Others
HOA Fee Include No Fees
Senior Community No
Tax ID 301-61-100
Ownership Fee Simple
Acceptable Financing Conventional
Horse Property N
Listing Terms Conventional
Virtual Tour https://tours.phoenixvirtualtour.com/public/vtour/display/2301951?idx=1#!/

Copyright 2025 Arizona Regional Multiple Listing Service, Inc. All rights reserved.





