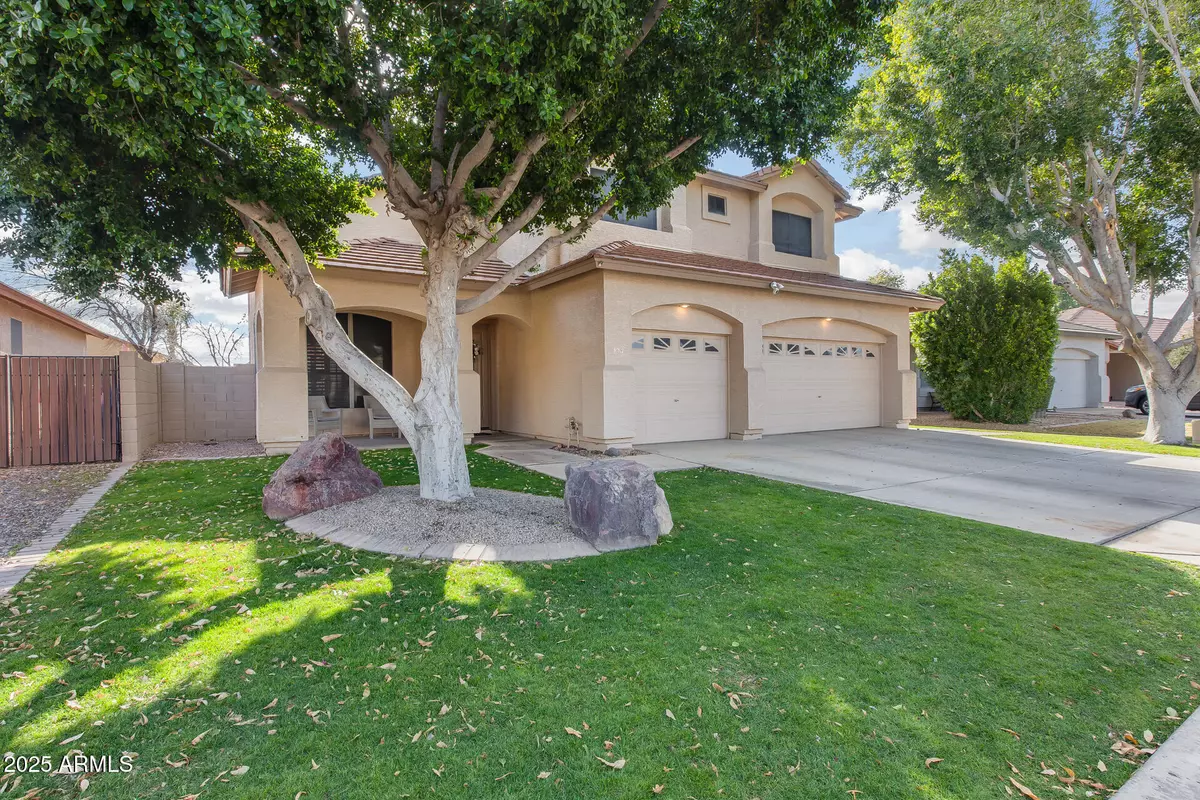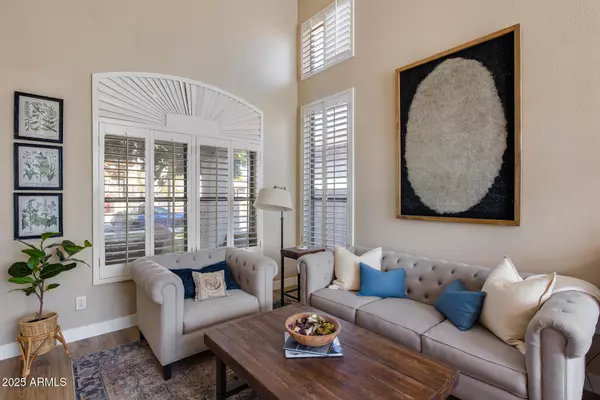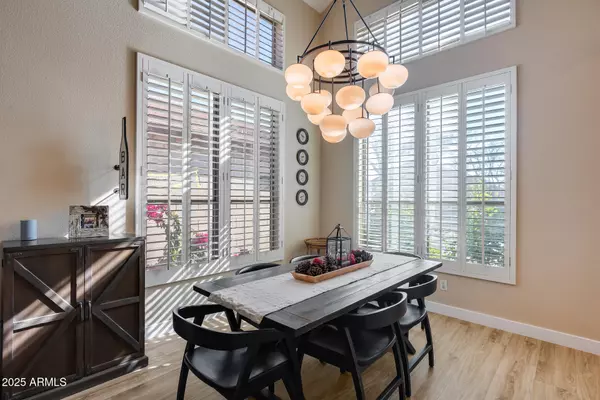3639 E SAN PEDRO Avenue Gilbert, AZ 85234
5 Beds
3 Baths
2,466 SqFt
UPDATED:
02/05/2025 09:19 PM
Key Details
Property Type Single Family Home
Sub Type Single Family - Detached
Listing Status Active Under Contract
Purchase Type For Sale
Square Footage 2,466 sqft
Price per Sqft $283
Subdivision Carol Rae Ranch
MLS Listing ID 6812723
Bedrooms 5
HOA Fees $144/qua
HOA Y/N Yes
Originating Board Arizona Regional Multiple Listing Service (ARMLS)
Year Built 1996
Annual Tax Amount $2,162
Tax Year 2024
Lot Size 7,131 Sqft
Acres 0.16
Property Description
A striking staircase and tall windows with custom shutters greet you in the inviting entryway. The remodeled kitchen features gorgeous cabinets, a large granite island, stainless steel appliances, and modern fixtures, perfect for entertaining.
The main floor includes a guest bedroom or den, full bath, and spacious living area.
Upstairs, the primary suite offers a granite-surround tub, dual vanities and three additional bedrooms nearby. Outside, make memories in the private pool and cozy covered patio.
Welcome to Gilbert, where every day feels like a vacation!
Location
State AZ
County Maricopa
Community Carol Rae Ranch
Direction Go South on Higley to Houston. Go East on Houston to Carol Rae Ln go S to to Juanita, E to Arroyo Lane, W to San Pedro.
Rooms
Other Rooms Family Room
Master Bedroom Upstairs
Den/Bedroom Plus 5
Separate Den/Office N
Interior
Interior Features Upstairs, Eat-in Kitchen, Breakfast Bar, Vaulted Ceiling(s), Kitchen Island, Pantry, Double Vanity, Full Bth Master Bdrm, Separate Shwr & Tub, Granite Counters
Heating Natural Gas
Cooling Ceiling Fan(s), Refrigeration
Flooring Carpet, Tile
Fireplaces Number No Fireplace
Fireplaces Type None
Fireplace No
Window Features Sunscreen(s),Dual Pane
SPA Private
Laundry WshrDry HookUp Only
Exterior
Exterior Feature Patio
Parking Features Attch'd Gar Cabinets, Dir Entry frm Garage, Electric Door Opener
Garage Spaces 3.0
Garage Description 3.0
Fence Block
Pool Private
Community Features Playground, Biking/Walking Path
Amenities Available Management
Roof Type Tile
Private Pool Yes
Building
Lot Description Sprinklers In Rear, Gravel/Stone Front, Gravel/Stone Back, Grass Front, Grass Back, Auto Timer H2O Front
Story 2
Builder Name Continental Homes
Sewer Public Sewer
Water City Water
Structure Type Patio
New Construction No
Schools
Elementary Schools Carol Rae Ranch Elementary
Middle Schools Highland Jr High School
High Schools Highland High School
School District Gilbert Unified District
Others
HOA Name Carol Rae Ranch HOA
HOA Fee Include Maintenance Grounds
Senior Community No
Tax ID 304-07-138
Ownership Fee Simple
Acceptable Financing Conventional, VA Loan
Horse Property N
Listing Terms Conventional, VA Loan

Copyright 2025 Arizona Regional Multiple Listing Service, Inc. All rights reserved.





