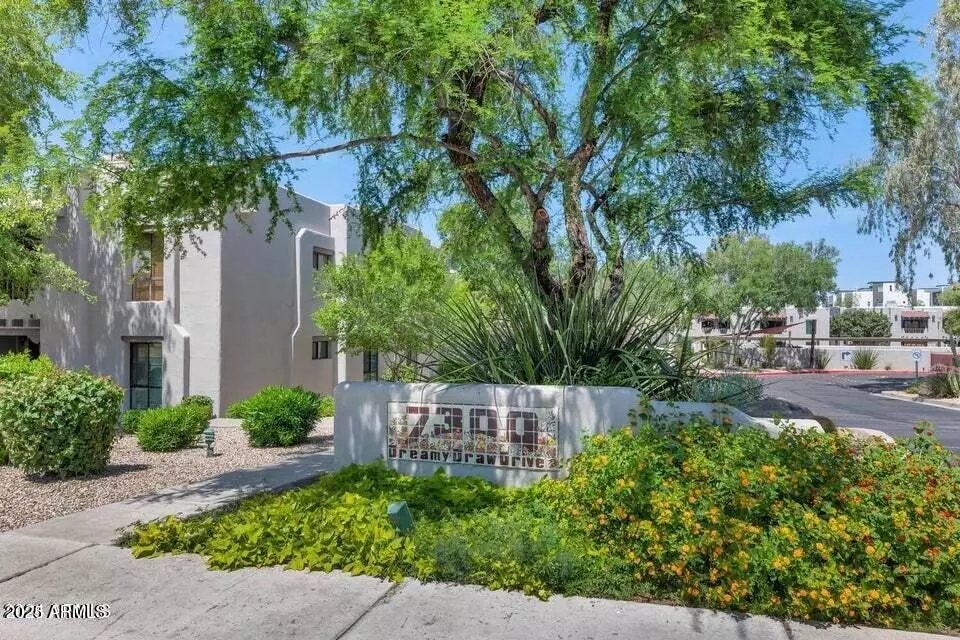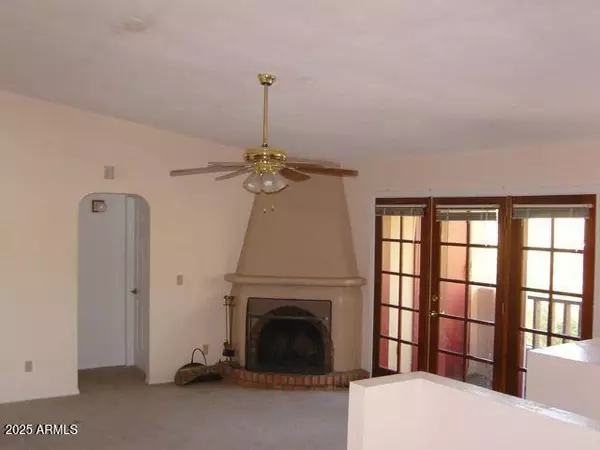7300 N Dreamy Draw Drive #202 Phoenix, AZ 85020
2 Beds
1.75 Baths
976 SqFt
UPDATED:
01/28/2025 06:28 PM
Key Details
Property Type Condo
Sub Type Apartment Style/Flat
Listing Status Active
Purchase Type For Sale
Square Footage 976 sqft
Price per Sqft $307
Subdivision 7300 Dreamy Draw Drive Condominiums Phase 5
MLS Listing ID 6811699
Bedrooms 2
HOA Fees $295/mo
HOA Y/N Yes
Originating Board Arizona Regional Multiple Listing Service (ARMLS)
Year Built 1984
Annual Tax Amount $1,362
Tax Year 2024
Lot Size 1,516 Sqft
Acres 0.03
Property Description
Location
State AZ
County Maricopa
Community 7300 Dreamy Draw Drive Condominiums Phase 5
Direction North on 16th from Glendale, or South on 16th from Northern to Morton. East on Morton to Right turn on Dreamy Draw, Right turn into 7300. Park on left at entry. 202 is to left of entry.
Rooms
Den/Bedroom Plus 2
Separate Den/Office N
Interior
Interior Features Vaulted Ceiling(s), 3/4 Bath Master Bdrm
Heating Electric
Cooling Refrigeration
Flooring Carpet, Laminate
Fireplaces Number 1 Fireplace
Fireplaces Type 1 Fireplace
Fireplace Yes
SPA None
Exterior
Exterior Feature Balcony, Built-in Barbecue
Parking Features Assigned
Carport Spaces 1
Fence None
Pool None
Community Features Community Spa Htd, Community Spa, Community Pool Htd, Community Pool
Amenities Available Management, Rental OK (See Rmks)
Roof Type Built-Up
Private Pool No
Building
Lot Description Desert Back, Desert Front
Story 2
Builder Name unk
Sewer Public Sewer
Water City Water
Structure Type Balcony,Built-in Barbecue
New Construction No
Schools
Elementary Schools Madison Heights Elementary School
Middle Schools Madison Traditional Academy
High Schools Camelback High School
School District Phoenix Union High School District
Others
HOA Name 7300 Dreamy Draw
HOA Fee Include Roof Repair,Insurance,Sewer,Maintenance Grounds,Front Yard Maint,Trash,Water,Roof Replacement,Maintenance Exterior
Senior Community No
Tax ID 164-24-115
Ownership Condominium
Acceptable Financing Conventional
Horse Property N
Listing Terms Conventional
Special Listing Condition FIRPTA may apply

Copyright 2025 Arizona Regional Multiple Listing Service, Inc. All rights reserved.





