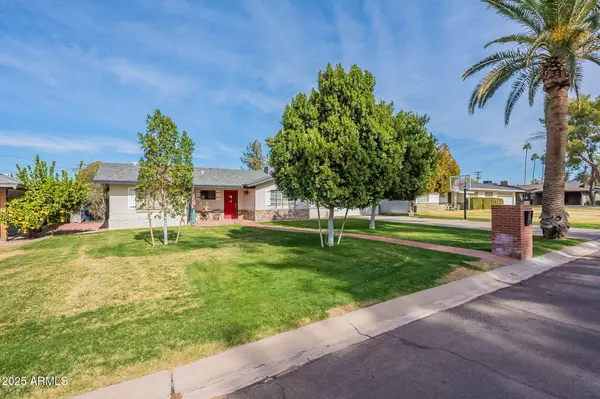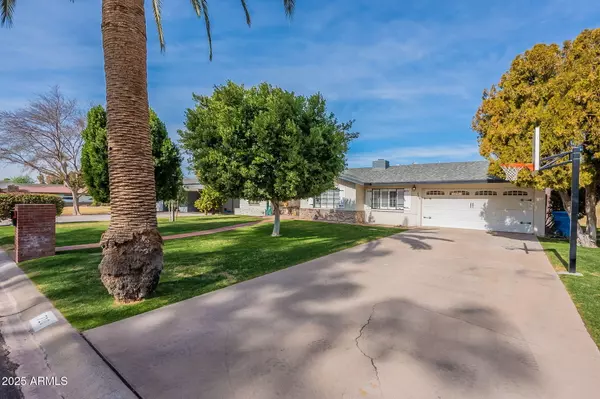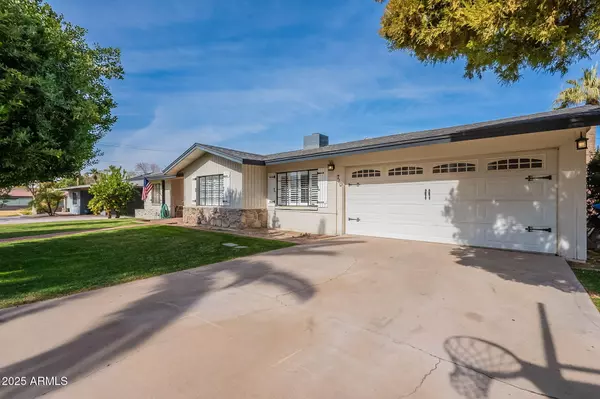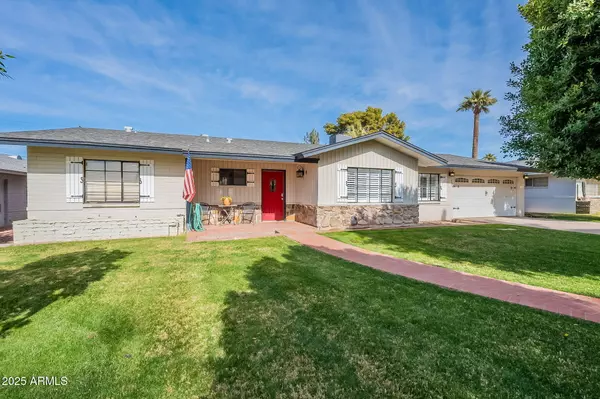710 E HAYWARD Avenue Phoenix, AZ 85020
4 Beds
2.5 Baths
2,110 SqFt
UPDATED:
01/27/2025 07:52 AM
Key Details
Property Type Single Family Home
Sub Type Single Family - Detached
Listing Status Active
Purchase Type For Sale
Square Footage 2,110 sqft
Price per Sqft $445
Subdivision Royal Crest Villa
MLS Listing ID 6807716
Style Ranch
Bedrooms 4
HOA Y/N No
Originating Board Arizona Regional Multiple Listing Service (ARMLS)
Year Built 1954
Annual Tax Amount $4,523
Tax Year 2024
Lot Size 10,598 Sqft
Acres 0.24
Property Description
Location
State AZ
County Maricopa
Community Royal Crest Villa
Direction Glendale and 7th street, North on 7th to Hayward.
Rooms
Other Rooms Library-Blt-in Bkcse, Great Room, Family Room
Den/Bedroom Plus 6
Separate Den/Office Y
Interior
Interior Features Eat-in Kitchen, No Interior Steps, 3/4 Bath Master Bdrm, High Speed Internet
Heating Electric
Cooling Ceiling Fan(s), Refrigeration
Flooring Wood
Fireplaces Type Living Room
Fireplace Yes
SPA None
Exterior
Exterior Feature Covered Patio(s), Playground, Gazebo/Ramada, Patio, Private Yard, Storage, Separate Guest House
Parking Features Electric Door Opener
Garage Spaces 2.5
Garage Description 2.5
Fence Block, Wood
Pool Private
Community Features Transportation Svcs, Near Light Rail Stop, Near Bus Stop
Amenities Available Other
Roof Type Composition
Private Pool Yes
Building
Lot Description Sprinklers In Rear, Sprinklers In Front, Grass Front, Auto Timer H2O Front, Auto Timer H2O Back
Story 1
Builder Name Unknown
Sewer Public Sewer
Water City Water
Architectural Style Ranch
Structure Type Covered Patio(s),Playground,Gazebo/Ramada,Patio,Private Yard,Storage, Separate Guest House
New Construction No
Schools
Elementary Schools Madison Richard Simis School
Middle Schools Madison Meadows School
High Schools North High School
School District Phoenix Union High School District
Others
HOA Fee Include No Fees
Senior Community No
Tax ID 160-17-030
Ownership Fee Simple
Acceptable Financing Conventional, VA Loan
Horse Property N
Listing Terms Conventional, VA Loan

Copyright 2025 Arizona Regional Multiple Listing Service, Inc. All rights reserved.





