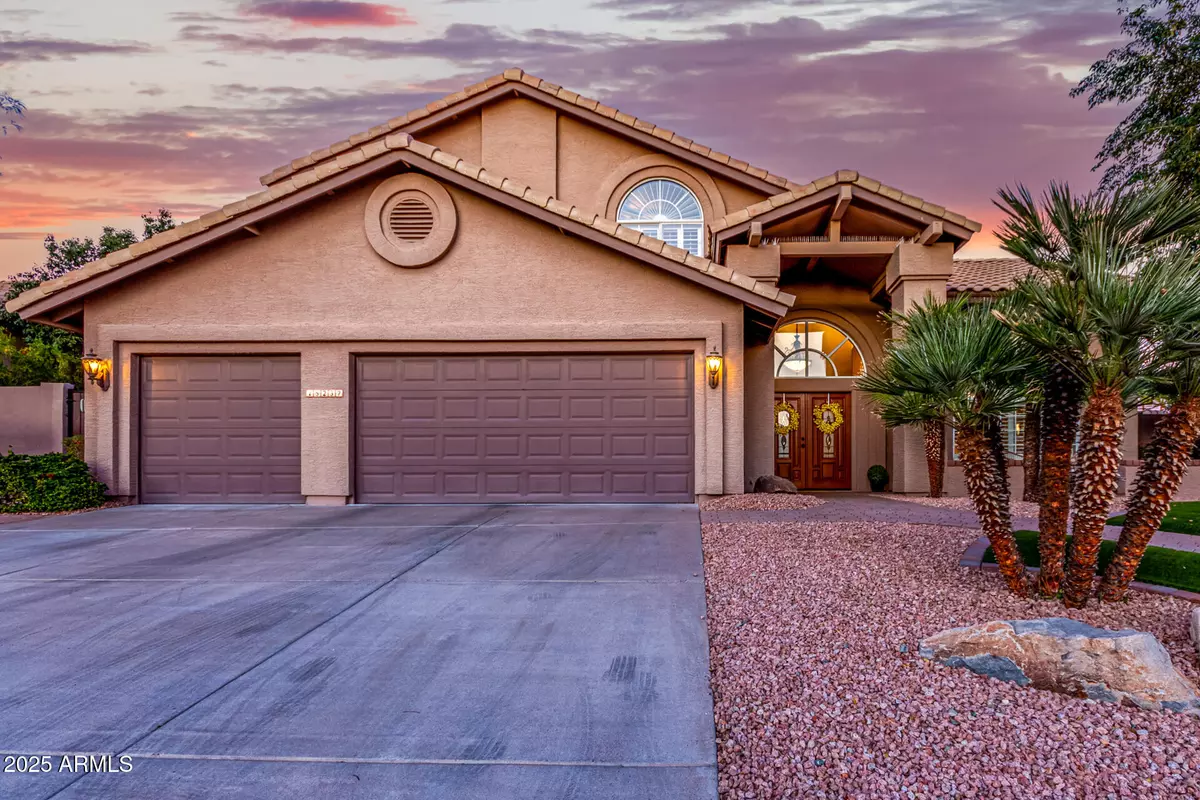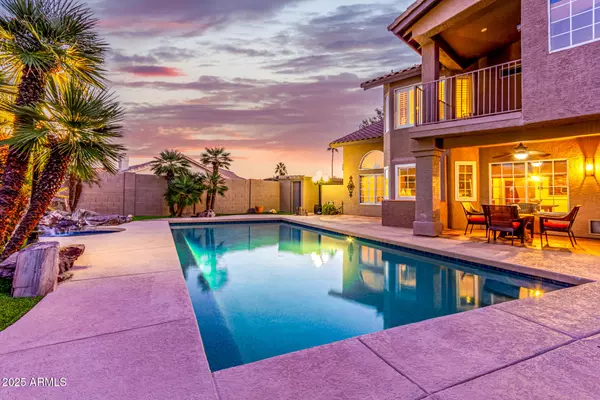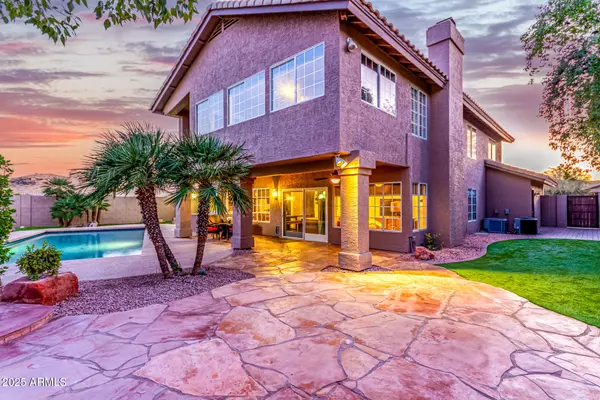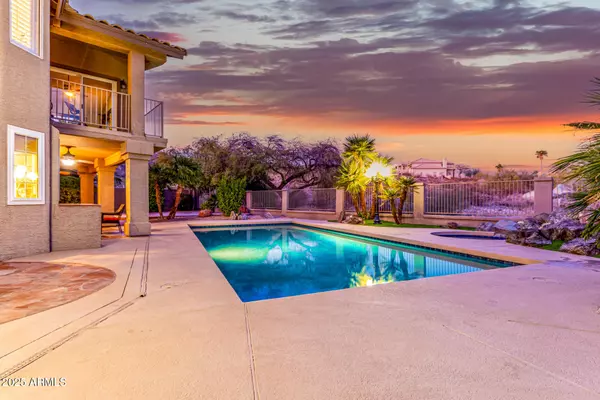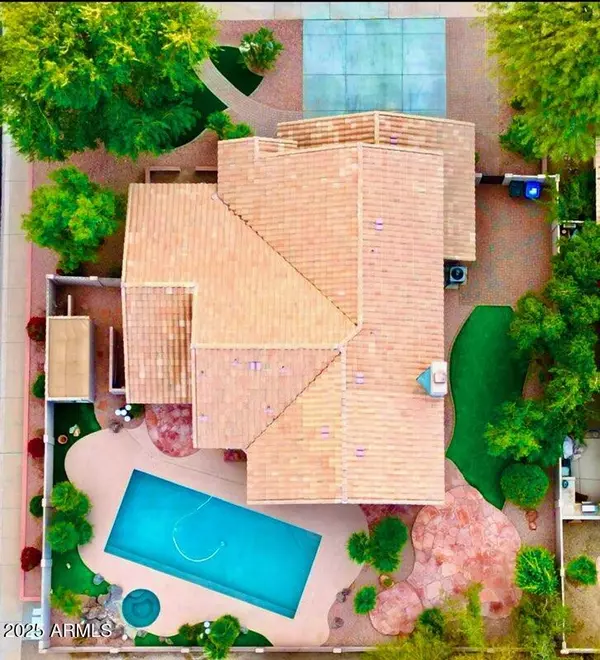15237 S 19TH Way Phoenix, AZ 85048
4 Beds
3 Baths
3,400 SqFt
UPDATED:
02/03/2025 07:56 AM
Key Details
Property Type Single Family Home
Sub Type Single Family - Detached
Listing Status Active
Purchase Type For Sale
Square Footage 3,400 sqft
Price per Sqft $320
Subdivision Cabrillo Canyon
MLS Listing ID 6803910
Bedrooms 4
HOA Fees $210
HOA Y/N Yes
Originating Board Arizona Regional Multiple Listing Service (ARMLS)
Year Built 1989
Annual Tax Amount $4,931
Tax Year 2024
Lot Size 9,849 Sqft
Acres 0.23
Property Description
Location
State AZ
County Maricopa
Community Cabrillo Canyon
Direction From Chandler Blvd, go North on 19th Wy which veers right, the home sits on the corner of South 19th Wy and South 20th St.
Rooms
Other Rooms ExerciseSauna Room, Great Room, Family Room, BonusGame Room
Master Bedroom Split
Den/Bedroom Plus 5
Separate Den/Office N
Interior
Interior Features Upstairs, Eat-in Kitchen, 9+ Flat Ceilings, Vaulted Ceiling(s), Wet Bar, Kitchen Island, Double Vanity, Full Bth Master Bdrm, Separate Shwr & Tub, Granite Counters
Heating Electric
Cooling Ceiling Fan(s)
Flooring Carpet, Tile, Wood
Fireplaces Number 1 Fireplace
Fireplaces Type 1 Fireplace, Living Room
Fireplace Yes
Window Features Sunscreen(s)
SPA Private
Laundry WshrDry HookUp Only
Exterior
Exterior Feature Balcony, Covered Patio(s), Playground, Patio, Storage
Garage Spaces 3.0
Garage Description 3.0
Fence Block, Wrought Iron
Pool Variable Speed Pump, Fenced, Private
Landscape Description Irrigation Back, Irrigation Front
Community Features Biking/Walking Path
View Mountain(s)
Roof Type Tile
Private Pool Yes
Building
Lot Description Corner Lot, Gravel/Stone Front, Gravel/Stone Back, Synthetic Grass Frnt, Synthetic Grass Back, Irrigation Front, Irrigation Back
Story 1
Builder Name UDC
Sewer Public Sewer
Water City Water
Structure Type Balcony,Covered Patio(s),Playground,Patio,Storage
New Construction No
Schools
Elementary Schools Kyrene De La Estrella Elementary School
Middle Schools Kyrene Altadena Middle School
High Schools Desert Vista High School
School District Tempe Union High School District
Others
HOA Name Foothills
HOA Fee Include Street Maint
Senior Community No
Tax ID 301-75-275
Ownership Fee Simple
Acceptable Financing Conventional
Horse Property N
Listing Terms Conventional

Copyright 2025 Arizona Regional Multiple Listing Service, Inc. All rights reserved.

