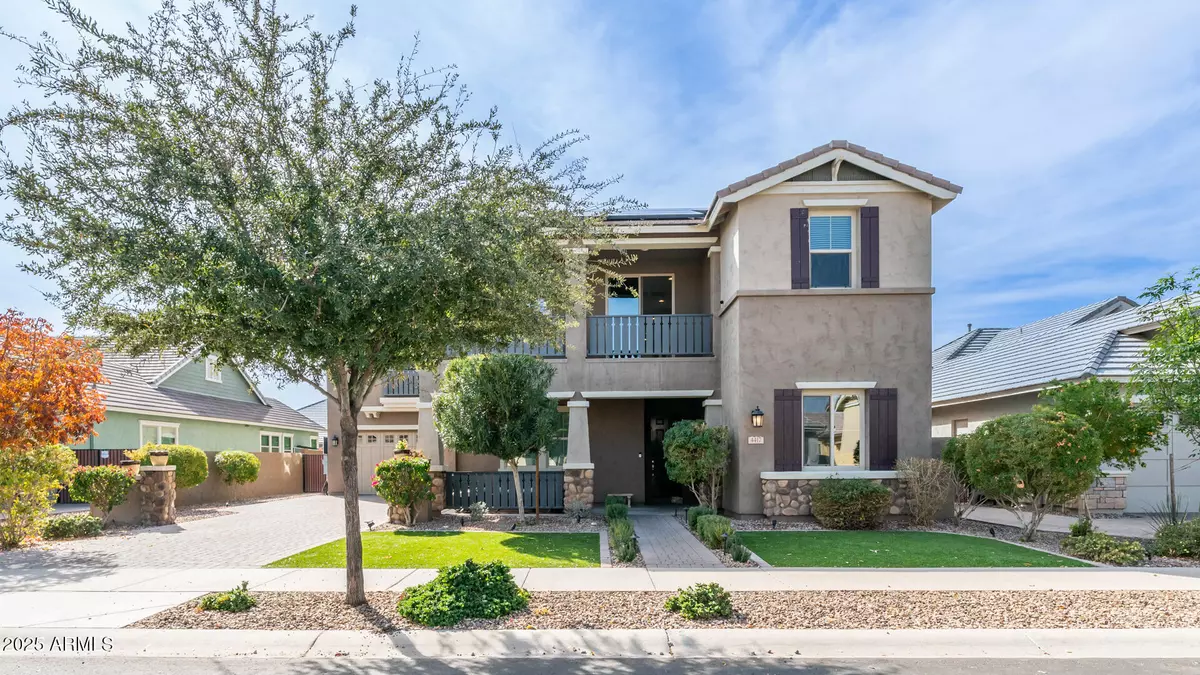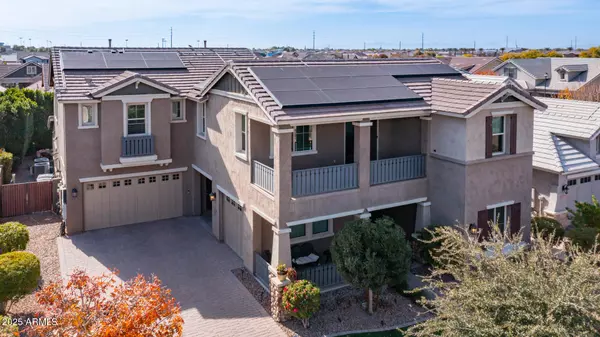4417 E JOHN Street Gilbert, AZ 85295
7 Beds
6 Baths
4,999 SqFt
UPDATED:
02/08/2025 11:03 PM
Key Details
Property Type Single Family Home
Sub Type Single Family - Detached
Listing Status Active
Purchase Type For Sale
Square Footage 4,999 sqft
Price per Sqft $223
Subdivision Cooley Station Parcels 10 And 17 Phase 1
MLS Listing ID 6797573
Bedrooms 7
HOA Fees $396/qua
HOA Y/N Yes
Originating Board Arizona Regional Multiple Listing Service (ARMLS)
Year Built 2019
Annual Tax Amount $3,564
Tax Year 2024
Lot Size 9,450 Sqft
Acres 0.22
Property Description
Location
State AZ
County Maricopa
Community Cooley Station Parcels 10 And 17 Phase 1
Direction Head east on Recker Rd, then turn right onto Somerton Blvd. Make a left onto Bernice Dr, followed by a right onto Bar Diamond St. Finally, turn left onto John St. The home will be on your right!
Rooms
Other Rooms Loft, Great Room, Family Room
Master Bedroom Upstairs
Den/Bedroom Plus 8
Separate Den/Office N
Interior
Interior Features Upstairs, Eat-in Kitchen, Breakfast Bar, Kitchen Island, Double Vanity, Full Bth Master Bdrm, Separate Shwr & Tub, Granite Counters
Heating Natural Gas
Cooling Ceiling Fan(s), Programmable Thmstat, Refrigeration
Fireplaces Number No Fireplace
Fireplaces Type None
Fireplace No
Window Features Sunscreen(s),Dual Pane
SPA None
Exterior
Garage Spaces 3.0
Garage Description 3.0
Fence Block
Pool Private
Community Features Playground, Biking/Walking Path
Amenities Available Management
Roof Type Reflective Coating,Tile
Private Pool Yes
Building
Lot Description Sprinklers In Rear, Gravel/Stone Front, Synthetic Grass Frnt, Synthetic Grass Back
Story 2
Builder Name Fulton Homes
Sewer Public Sewer
Water City Water
New Construction No
Schools
Elementary Schools Gateway Pointe Elementary
Middle Schools Cooley Middle School
High Schools Williams Field High School
School District Higley Unified School District
Others
HOA Name CCMC
HOA Fee Include Maintenance Grounds,Water
Senior Community No
Tax ID 313-21-242
Ownership Fee Simple
Acceptable Financing Conventional
Horse Property N
Listing Terms Conventional
Virtual Tour https://my.matterport.com/show/?m=PcxQnJYj7sp&brand=0

Copyright 2025 Arizona Regional Multiple Listing Service, Inc. All rights reserved.





